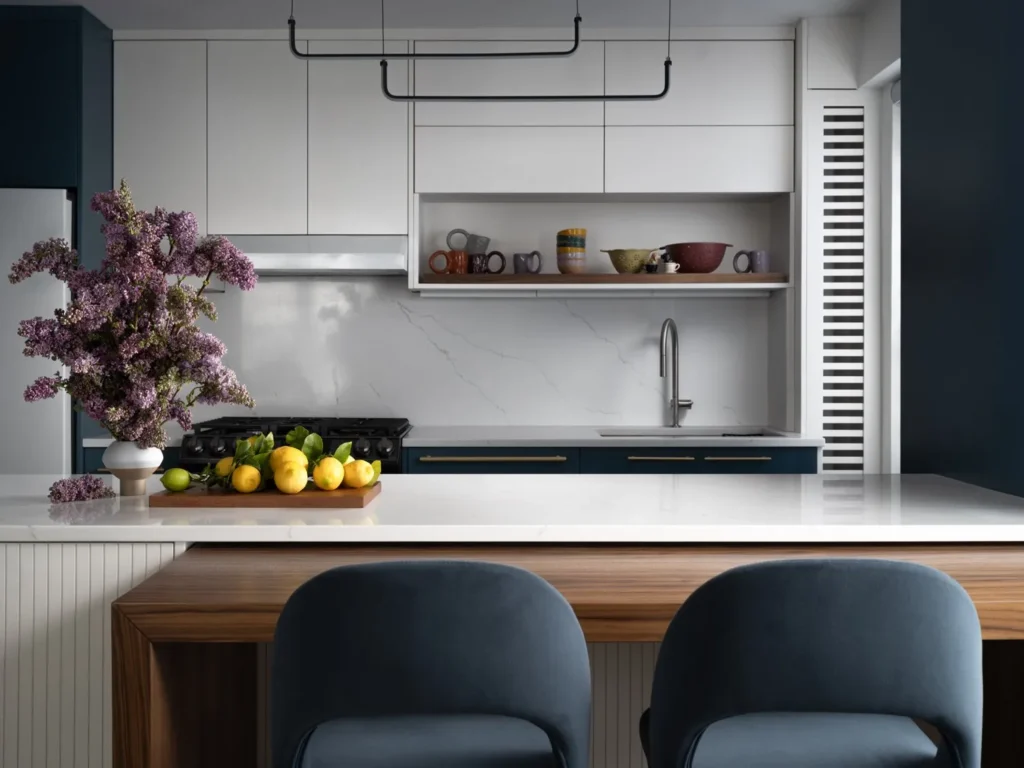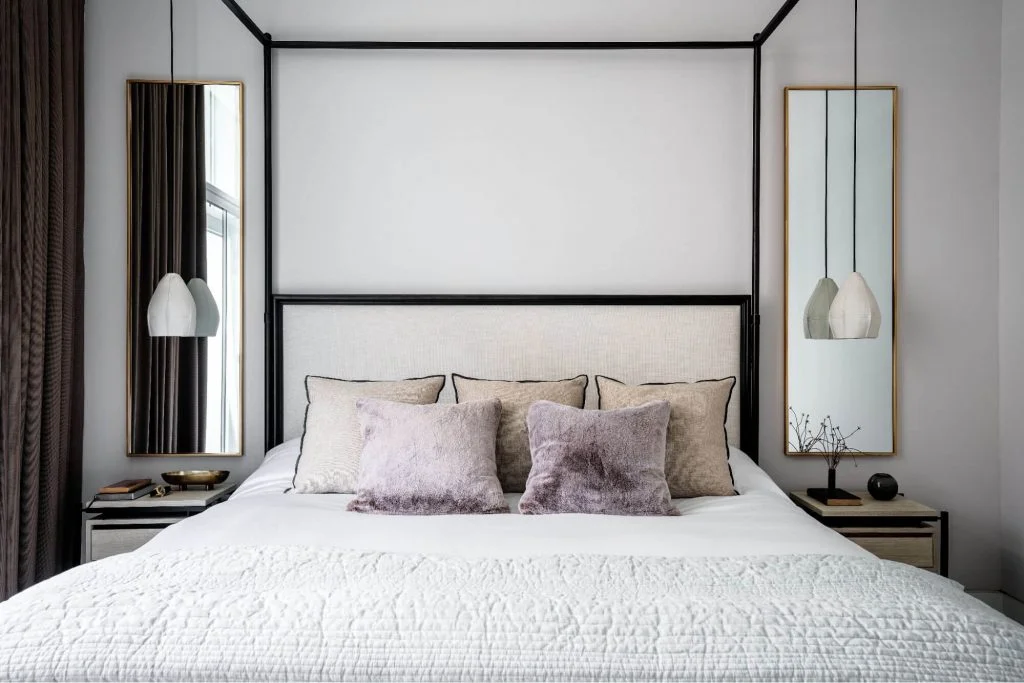Have you ever thought about hiring an interior designer but are unsure what the process would be like? In this article, we’ll take you through a standard working process with an interior designer, from the initial consultation to installation and finalizing the design.
So if you’re curious about what it’s like to work with an interior designer for your home or commercial space, read on!
Qualifying the Designer/Client Relationship with a Detailed Consultation
Although we live in a technological world with repeatable processes and automation, there are still some things that require in-depth human interaction. For example, when consulting with a designer about an interior design project, it is essential to have a detailed consultation process. This allows both parties to understand each other’s concerns and ensure proper expectations are set.
A good interior design consultation begins with clear communication between all involved parties. For example, when hiring someone to redesign a space, you should be able to explain the wants and needs precisely so that the designer clearly understands expectations. This is one of the most critical phases of the design process as it qualifies the client for the designer and vice versa, making it easy to go in different directions if the relationship isn’t suitable.
Main reasons why a designer and client relationship may not be a good fit:
- aesthetic compatibility
- timeline
- budget
Additionally, consultations should include detailed notes so both parties can review the discussion later if/when necessary.
Defining Functionality of the Space

Understanding the functionality and how occupants use each area is vital when redesigning a space. This includes determining necessary tasks in each room to make the space more functional.
Functional spaces can be created in every room, from living rooms to kitchens and closets. By determining which areas are necessary for proper function, property owners can save time and money on renovations and be happier with the outcome. For example, suppose your family spends time hosting a game night every week. In that case, a designer should be aware of this to help implement a solution that easily accommodates those activities.
Defining Budget
Budgeting for design and construction projects can be complex, but it’s essential for success. A well-planned budget will keep costs under control and ensure that the project meets deadlines and expectations. Before starting any project, determine the budget in mind so a designer can put together a scope of work that reflects your means.
A designer needs to consider all costs when creating a budget. Some expenses are straightforward (like materials and labor), while others are more complicated (like contingencies or permitting fees).
During the proposal phase, property owners should provide accurate budgets so the designer can directly coordinate with contractors. At this time, the designer may realize you have an excess budget to which you could add some custom requests or a meager budget that needs details cut from the scope to make the project work. This way, both parties can avoid expensive misunderstandings down the road.
Creating Floor Plans
Creating floor plans is an essential step of any design project. Floor plans help property owners and designers understand the layout and dimensions of a building before the interior design installation begins. Floor plans also help ensure that construction proceeds correctly and that the furnishing is chosen to meet room specifications.
Depending on the project type being undertaken, there are several different methods for creating floor plans. Some standard techniques include drawing sketches or using CAD software programs to create 3D images of buildings.
Using 3D modeling software like Maya or Autodesk Revit, teams can create accurate renderings of their projects that show off every detail down to the last millimeter. Contractors then use this information during negotiations for better pricing and help homeowners stay informed throughout all stages of the design process.
Presenting Samples and Finishes

One of the most important aspects of any home are the finishes chosen. Not only do they add value to the property, but they also play a crucial role in how it looks and feels. Designers can help property owners decide upon a selection of finishes that complement the space and fit within budgets.
Finishes can include the following:
- Matte or gloss paint
- Tile and countertop material
- Hardware
- Carpet pile or hardwood floor types
- & more.
Finishes create symmetry and consistency within the entire space. When a designer presents options to homeowners, they have in mind your style and preferences. Therefore, they will choose options that will fit the needs of the overall space.
Installation and Finalizing the Design

Finalizing the design of a property can be daunting. Whether you’re an experienced homeowner or just starting, there are plenty of details to consider. From figuring out the layout to finalizing furniture and decoration ideas, finalizing the design of your property can be a complicated process. But with the help of technology, it’s now easier than ever to get everything right.
Once you’ve finalized your design concept, it’s time for construction crews to start putting it all together. The designer should be able to estimate timelines for installation during the proposal phase.
Be prepared to have rooms inaccessible during this phase or even a place to stay during renovations if the project is complex enough.
Next Steps: Hire a Designer and Get Started!
As you can tell from the detailed process above, working with an interior designer is a powerful and cost-effective way to achieve the desired outcome for your property. By consulting with a professional, you’ll be able to define the functionality of the space, create budget-friendly floor plans, and present samples that will showcase the finished design.
If you are still trying to decide if you are ready to hire a designer, check out the 5 reasons why you should hire an interior designer.
About Our Design Firm:
PROJECT AZ is a design firm that works with clientele worldwide. Led by designer Ahmad AbouZanat, the company’s home base is out of Manhattan. Many of his projects boast city views and beautiful modern interiors. Recently, Ahmad was recognized in the “Visionaries” feature by Christie’s Luxury Real Estate Magazine.
Contact PROJECT AZ today to get a consultation on the books or submit a project request if you are clear on your details!
