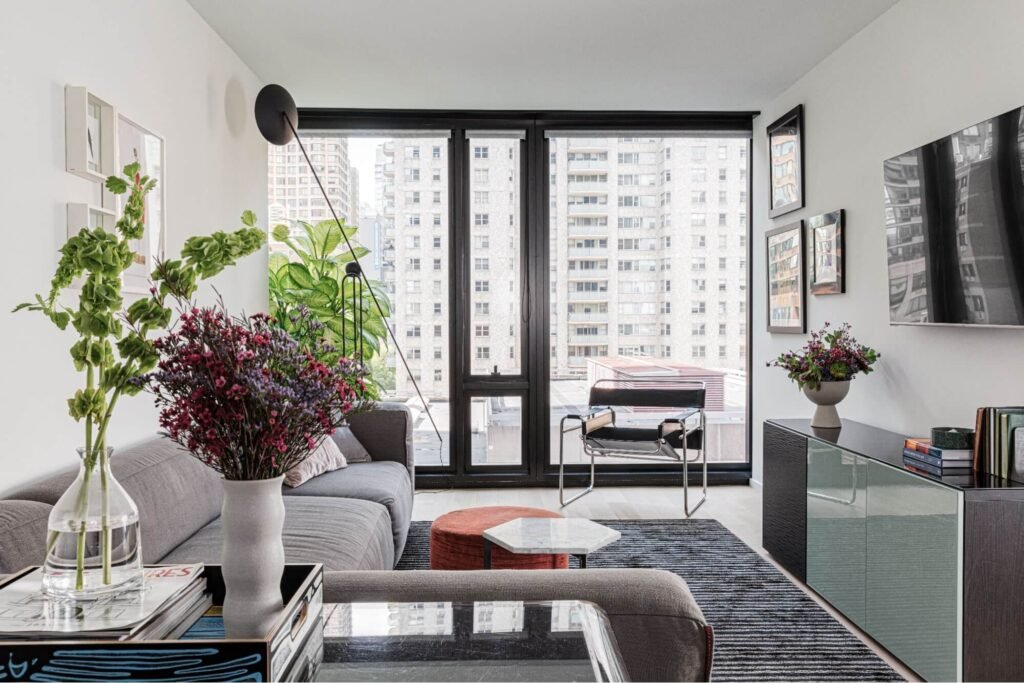Essential Tips For Creating Collaborative Workspace Interiors

Creating collaborative workspace interiors is a crucial component of commercial design that should not be overlooked. Regarding workspace design, collaboration can be the difference between success and failure. By considering how people interact in the space, designers can create an environment that facilitates creativity and productivity. When introducing collaboration into commercial designs, it’s important to […]
Spaces That Move You: The 7 Principles of Interior Design

Looking for tips to design a stylish and aesthetically pleasing home? Harness the power of interior design by understanding the seven principles of interior design. Mastering design concepts such as rhythm, balance, and contrast are essential to creating a beautiful home. With this guide, learn to spruce up your space with a few design tips—discover […]
Luxury Interior Design: The Best Tips to a High-End Interior

No two people will agree on what exactly constitutes luxury interior design. However, all high-end interiors share certain characteristics that focus on delivering comfort, quality, detail, and sophistication. This refined appearance is what makes luxe design so desirable. To help you create your luxury interior design, here are some insider tips to help you make […]
Unlock the Power of Color Theory: Top Interior Design Tips and Tricks

Understanding color theory can help you choose colors that harmonize with each other when it comes to home design. The right colors are important because they can influence moods, add to the ambiance, and affect how a person feels – one of the main benefits of hiring a professional designer. Colors play a significant role in […]
The Best Interior Design Tips and Ideas for Decorating Small Apartments

Just because you don’t have a lot of space doesn’t mean you can’t show off your personal style. Decorating small apartments is all about knowing how to use design principles to make the most of what you have. And while working with less square footage presents some unique challenges, the basic rules of design still […]
The Best Interior Design Styles to Consider for ROI

Whether you’re an experienced real estate investor or simply looking for a way to spruce up your own home, one of the most fun choices you’ll make is which interior design style to choose. How your space is designed is one of the main factors considered when determining your ROI on your investment or rental business. […]
Creative Interior Design Ideas for a Small House

If you’re the proud owner of a small home but feel like you don’t have enough space for all of your belongings, then you’re certainly not alone. Interior design can be a tricky balancing act between style and function, especially in tight spaces. Fortunately, there are some tips and tricks to make small spaces feel bigger. […]
Organic Modern Styling Tips to Transform Your Home

Organic modern style is an emerging trend in home decor, blending comfort and nature-inspired elements for a unique yet timeless look that leaves you and your guests feeling refreshed. Knowing how to incorporate it into your own space can be challenging, but with the right tips, you can create a stylish and inviting home using […]
Why a Bespoke Interior Design is a Better Investment

Are you considering having your home’s interior professionally designed? In that case, you may wonder whether to go with a tailored, custom design that suits your needs or a more generalized, popular one. This article will explore the advantages of opting for a bespoke interior design. Custom or tailored designs are specific to the client’s […]
Interior Design Planning Phase: Project Timelines & Budget Considerations

Suppose you’re planning to hire an interior designer. In that case, it’s essential to understand how they work and what to expect regarding timelines and budgeting. In this article, we’ll introduce you to the planning phase of interior design with an in-depth overview of timelines and budgets. Continue reading to learn more about what goes into […]